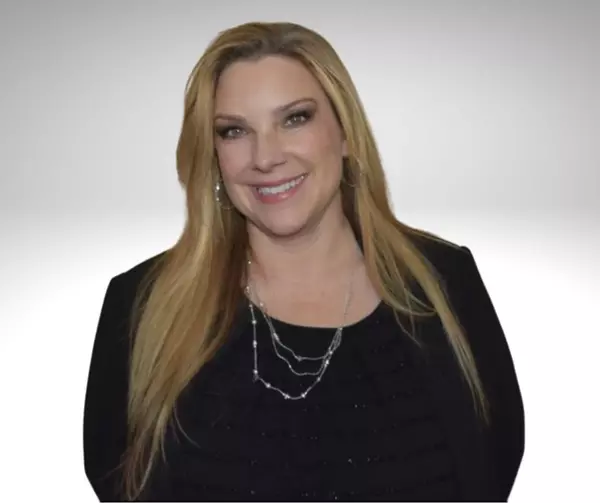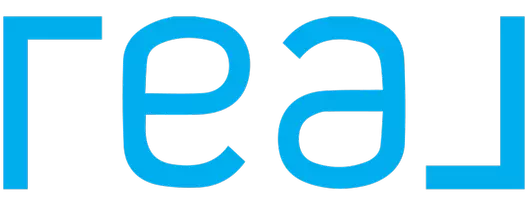
1910 Urban Avenue Abilene, TX 79601
5 Beds
3 Baths
2,232 SqFt
UPDATED:
Key Details
Property Type Single Family Home
Sub Type Single Family Residence
Listing Status Active
Purchase Type For Sale
Square Footage 2,232 sqft
Subdivision Griffith Lake Estates
MLS Listing ID 21093470
Bedrooms 5
Full Baths 2
Half Baths 1
HOA Fees $360
HOA Y/N Mandatory
Year Built 2019
Annual Tax Amount $8,449
Lot Size 8,494 Sqft
Acres 0.195
Property Sub-Type Single Family Residence
Property Description
Location
State TX
County Taylor
Community Community Pool, Jogging Path/Bike Path, Lake, Pool, Other
Direction I-20 W, exit 290 toward TX-322, merge onto E Overland Trail, L onto TX-322 Loop S, slight R onto E N 10th St, R onto Griffith Rd, R onto Marathon Dr, L onto Urban Ave
Rooms
Dining Room 1
Interior
Interior Features Decorative Lighting, Double Vanity, Eat-in Kitchen, Kitchen Island, Open Floorplan, Walk-In Closet(s)
Heating Central
Cooling Ceiling Fan(s), Central Air
Flooring Carpet, Laminate
Fireplaces Number 1
Fireplaces Type Living Room, Wood Burning
Appliance Gas Range
Heat Source Central
Laundry Utility Room, Full Size W/D Area, Dryer Hookup
Exterior
Garage Spaces 2.0
Community Features Community Pool, Jogging Path/Bike Path, Lake, Pool, Other
Utilities Available City Sewer, City Water
Roof Type Composition
Total Parking Spaces 2
Garage Yes
Building
Story One and One Half
Foundation Slab
Level or Stories One and One Half
Schools
Elementary Schools Taylor
Middle Schools Craig
High Schools Abilene
School District Abilene Isd
Others
Ownership Olstad
Acceptable Financing Cash, Conventional, FHA, VA Loan
Listing Terms Cash, Conventional, FHA, VA Loan
Virtual Tour https://www.propertypanorama.com/instaview/ntreis/21093470








