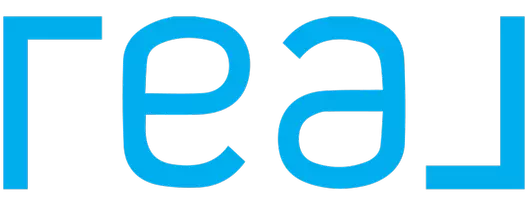1105 Clear View Drive Bedford, TX 76021
4 Beds
3 Baths
2,395 SqFt
UPDATED:
Key Details
Property Type Single Family Home
Sub Type Single Family Residence
Listing Status Active
Purchase Type For Sale
Square Footage 2,395 sqft
Price per Sqft $179
Subdivision Timberview Estate Add
MLS Listing ID 21051318
Style Traditional
Bedrooms 4
Full Baths 3
HOA Y/N None
Year Built 1978
Annual Tax Amount $7,733
Lot Size 10,890 Sqft
Acres 0.25
Property Sub-Type Single Family Residence
Property Description
Location
State TX
County Tarrant
Direction From 121, north on Central Dr, left on Harwood, right on McLain, left on Timber View, left on Clear View
Rooms
Dining Room 2
Interior
Interior Features Cable TV Available, Eat-in Kitchen, Granite Counters, Kitchen Island, Pantry, Walk-In Closet(s)
Heating Central, Gas Jets
Cooling Central Air, Electric
Flooring Ceramic Tile, Simulated Wood, Tile
Fireplaces Number 1
Fireplaces Type Brick, Gas Starter, See Through Fireplace
Appliance Dishwasher, Disposal, Gas Range, Microwave, Plumbed For Gas in Kitchen
Heat Source Central, Gas Jets
Laundry Electric Dryer Hookup, Utility Room, Full Size W/D Area, Washer Hookup
Exterior
Exterior Feature Covered Patio/Porch, RV/Boat Parking
Garage Spaces 2.0
Fence Vinyl, Wood
Utilities Available City Sewer, City Water, Curbs, Sidewalk
Roof Type Spanish Tile
Total Parking Spaces 2
Garage Yes
Building
Lot Description Interior Lot, Irregular Lot, Landscaped, Sprinkler System, Subdivision
Story One
Foundation Slab
Level or Stories One
Structure Type Brick
Schools
Elementary Schools Bedfordhei
High Schools Bell
School District Hurst-Euless-Bedford Isd
Others
Ownership Grubbs
Virtual Tour https://www.propertypanorama.com/instaview/ntreis/21051318







