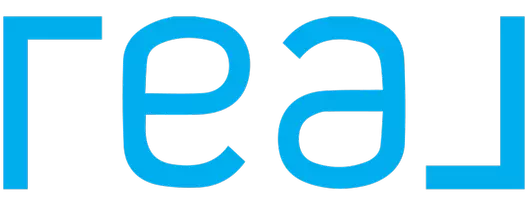9604 Hickory Knob Drive Fort Worth, TX 76108
4 Beds
2 Baths
1,776 SqFt
UPDATED:
Key Details
Property Type Single Family Home
Sub Type Single Family Residence
Listing Status Active
Purchase Type For Sale
Square Footage 1,776 sqft
Price per Sqft $185
Subdivision Chapel Creek
MLS Listing ID 21000233
Style Traditional
Bedrooms 4
Full Baths 2
HOA Fees $700/ann
HOA Y/N Mandatory
Year Built 2021
Lot Size 5,645 Sqft
Acres 0.1296
Property Sub-Type Single Family Residence
Property Description
Location
State TX
County Tarrant
Community Community Pool, Curbs, Pool, Sidewalks
Direction Merge onto I-30 W, Continue straight to stay on I-30 W, Take exit 3 toward Farm to Market Rd 2871/Chapel Creek Blvd, Merge onto West Fwy, Sharp left to stay on West Fwy, Turn left onto Longvue Ave, Continue straight onto Academy Blvd, Turn right onto Calhoun Falls Dr
Rooms
Dining Room 1
Interior
Interior Features Cable TV Available, Central Vacuum, Decorative Lighting, Granite Counters, Smart Home System, Vaulted Ceiling(s), Walk-In Closet(s)
Heating Central, Electric
Cooling Ceiling Fan(s), Central Air, Electric
Flooring Ceramic Tile, Luxury Vinyl Plank
Appliance Dishwasher, Disposal, Electric Oven, Gas Range, Tankless Water Heater
Heat Source Central, Electric
Laundry Electric Dryer Hookup, Utility Room, Washer Hookup
Exterior
Garage Spaces 2.0
Fence Wood
Community Features Community Pool, Curbs, Pool, Sidewalks
Utilities Available Cable Available, City Sewer, City Water, Curbs
Roof Type Composition
Total Parking Spaces 2
Garage Yes
Building
Lot Description Cleared, Few Trees, Level, Sprinkler System
Story One
Foundation Slab
Level or Stories One
Structure Type Brick
Schools
Elementary Schools Waverlypar
Middle Schools Leonard
High Schools Westn Hill
School District Fort Worth Isd
Others
Ownership See Remarks
Acceptable Financing Cash, Conventional, FHA, VA Loan
Listing Terms Cash, Conventional, FHA, VA Loan
Virtual Tour https://www.propertypanorama.com/instaview/ntreis/21000233







