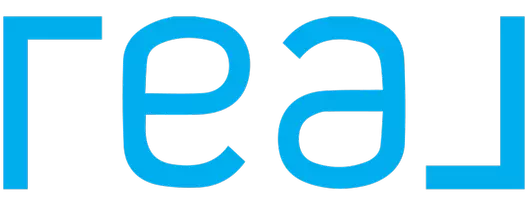6741 Banyon Drive Plano, TX 75023
4 Beds
3 Baths
2,440 SqFt
UPDATED:
Key Details
Property Type Single Family Home
Sub Type Single Family Residence
Listing Status Active
Purchase Type For Rent
Square Footage 2,440 sqft
Subdivision Northwood
MLS Listing ID 20955307
Style Traditional
Bedrooms 4
Full Baths 2
Half Baths 1
PAD Fee $1
HOA Y/N None
Year Built 1992
Lot Size 6,969 Sqft
Acres 0.16
Property Sub-Type Single Family Residence
Property Description
Thoughtfully designed for modern living, the open-concept layout seamlessly connects the formal dining room at the front of the home to a spacious living area, highlighted by a cozy gas fireplace and expansive windows offering serene views of the private backyard. The adjoining eat-in kitchen is both functional and stylish, showcasing granite counter-tops, a marble back-splash, crisp white cabinetry, a breakfast bar, and elegant pendant lighting—perfect for everyday living and entertaining alike.
The primary suite is conveniently located on the main floor and offers a luxurious en-suite bath with dual sinks, a jetted tub, and a separate shower. A second bedroom on the main level is ideal for guests or a home office. Upstairs, two additional bedrooms and a spacious family room share a full bath, creating a comfortable retreat for family or guests.
Step outside to enjoy the large fenced-in backyard with mature landscaping—perfect for relaxing or entertaining. With easy access to major highways, commuting is a breeze. Plus, you're centrally located near top-rated schools, shopping, dining, and parks.
Don't miss this opportunity to make this beautiful Plano home your own!
Location
State TX
County Collin
Community Curbs, Sidewalks
Direction Heading northeast on US-75 N. Take exit 32 for Legacy Dr. Merge onto N Central Expy. Use the left two lanes to turn left onto Legacy Dr. Turn left onto Burr Oak Dr. Burr Oak Dr turns right and becomes Banyon Dr. Home will be on your left.
Rooms
Dining Room 1
Interior
Interior Features Built-in Features, Eat-in Kitchen, Granite Counters, High Speed Internet Available, Open Floorplan, Pantry, Vaulted Ceiling(s), Walk-In Closet(s)
Heating Central, Natural Gas
Cooling Ceiling Fan(s), Central Air, Electric
Flooring Carpet, Wood
Fireplaces Number 1
Fireplaces Type Gas, Gas Logs, Gas Starter
Appliance Dishwasher, Disposal, Electric Cooktop, Electric Oven, Vented Exhaust Fan
Heat Source Central, Natural Gas
Exterior
Exterior Feature Rain Gutters
Garage Spaces 2.0
Fence Privacy, Wood
Community Features Curbs, Sidewalks
Utilities Available City Sewer, City Water
Roof Type Composition
Total Parking Spaces 2
Garage Yes
Building
Lot Description Few Trees, Interior Lot, Landscaped
Story Two
Foundation Slab
Level or Stories Two
Structure Type Brick
Schools
Elementary Schools Thomas
Middle Schools Carpenter
High Schools Plano Senior
School District Plano Isd
Others
Pets Allowed Yes, Breed Restrictions
Restrictions No Smoking
Ownership See Tax
Pets Allowed Yes, Breed Restrictions
Virtual Tour https://www.propertypanorama.com/instaview/ntreis/20955307







