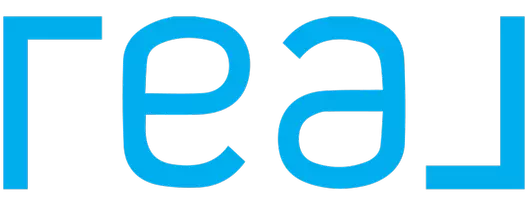332 El Pescado Godley, TX 76044
4 Beds
3 Baths
2,835 SqFt
OPEN HOUSE
Sun Apr 27, 1:00pm - 3:00pm
UPDATED:
Key Details
Property Type Single Family Home
Sub Type Single Family Residence
Listing Status Active
Purchase Type For Sale
Square Footage 2,835 sqft
Price per Sqft $201
Subdivision Las Palomas Estates
MLS Listing ID 20910522
Style Modern Farmhouse
Bedrooms 4
Full Baths 3
HOA Fees $600/ann
HOA Y/N Mandatory
Year Built 2020
Annual Tax Amount $9,989
Lot Size 1.129 Acres
Acres 1.129
Lot Dimensions 1.129
Property Sub-Type Single Family Residence
Property Description
Tucked inside a private, gated community and sitting pretty on over an acre, this 4-bedroom, 3-bath beauty is the perfect blend of luxury, function, and Texas charm. From the moment you drive up, the manicured front landscaping and inviting curb appeal set the tone. Step inside to find soaring ceilings, rich hand-scraped hardwoods, fresh paint, and a wide-open floor plan that flows seamlessly from the spacious living area to the heart-of-the-home kitchen.
Need space? You've got it—with an office, a game room, and generously sized bedrooms, everyone has room to breathe. The oversized covered back porch is made for morning coffee or weekend BBQs, overlooking a fully fenced yard ready for pups, a playset, or even that dream pool or workshop you've been wanting to build.
Every inch of this home has been lovingly maintained and thoughtfully upgraded—this isn't just move-in ready, it's fall-in-love ready. Whether you're craving a little more elbow room, working from home, or simply looking for that perfect mix of country peace and upscale polish, this one checks every box.
Location
State TX
County Johnson
Community Gated
Direction from Godley 171 turn onto FM 2331 follow curve around to the Las Palomas neighborhood gate. Will need gate code from showing service. turn left on El Pescado, house is on the corner
Rooms
Dining Room 1
Interior
Interior Features Built-in Features, Cathedral Ceiling(s), Decorative Lighting, Double Vanity, Dry Bar, Eat-in Kitchen, Flat Screen Wiring, Granite Counters, High Speed Internet Available, In-Law Suite Floorplan, Kitchen Island, Natural Woodwork, Open Floorplan, Pantry, Vaulted Ceiling(s), Walk-In Closet(s)
Heating Central
Cooling Central Air
Flooring Carpet
Fireplaces Number 1
Fireplaces Type Wood Burning
Appliance Dishwasher, Disposal, Electric Cooktop, Electric Oven, Microwave, Double Oven
Heat Source Central
Laundry Utility Room, Full Size W/D Area
Exterior
Exterior Feature Covered Patio/Porch, Dog Run, Rain Gutters
Garage Spaces 3.0
Fence Fenced
Community Features Gated
Utilities Available Co-op Electric, Co-op Water, Septic
Total Parking Spaces 3
Garage Yes
Building
Lot Description Cleared, Corner Lot, Few Trees, Greenbelt, Landscaped, Lrg. Backyard Grass
Story One
Level or Stories One
Structure Type Brick,Rock/Stone
Schools
Elementary Schools Legacy
Middle Schools Godley
High Schools Godley
School District Godley Isd
Others
Ownership of record
Acceptable Financing Cash, Conventional, VA Loan
Listing Terms Cash, Conventional, VA Loan
Special Listing Condition Aerial Photo
Virtual Tour https://www.propertypanorama.com/instaview/ntreis/20910522







